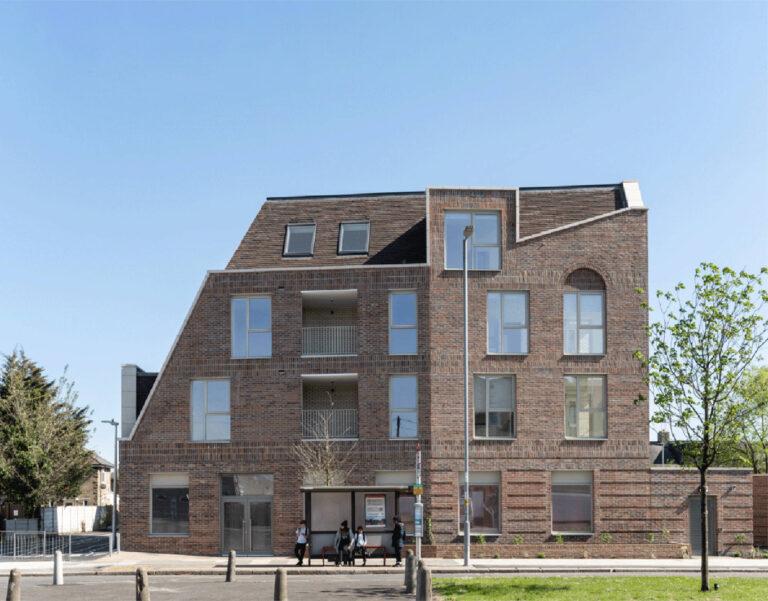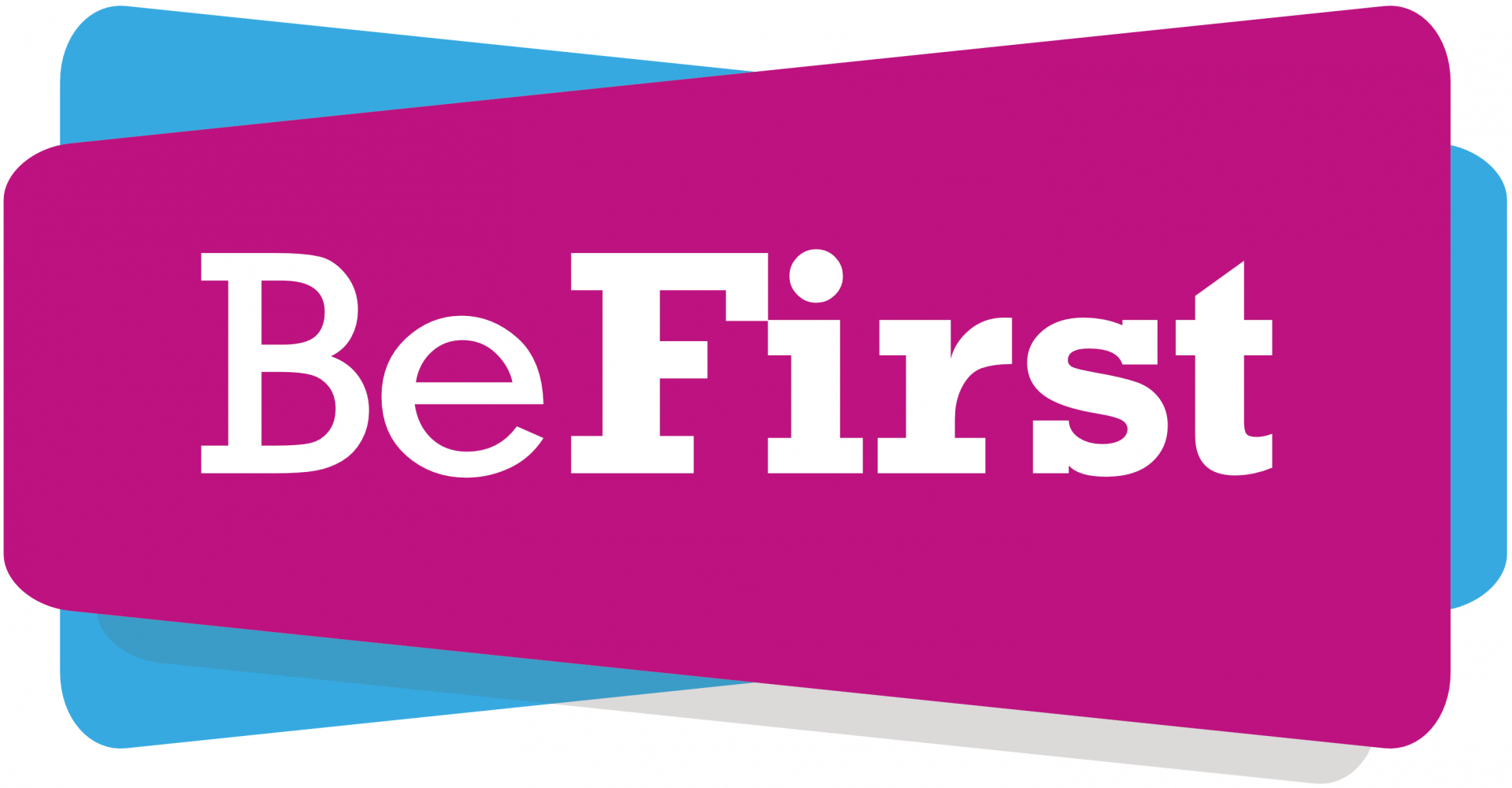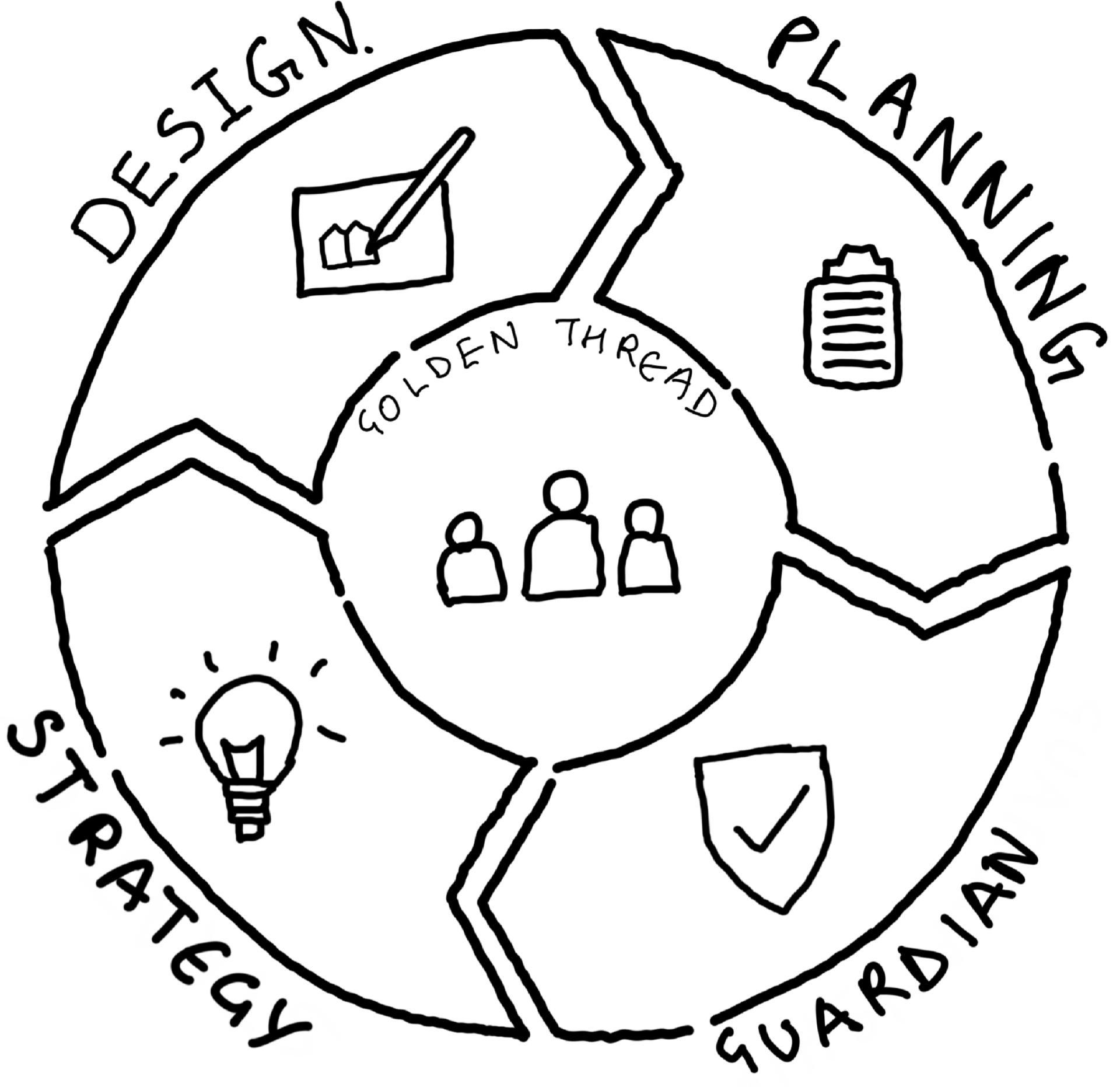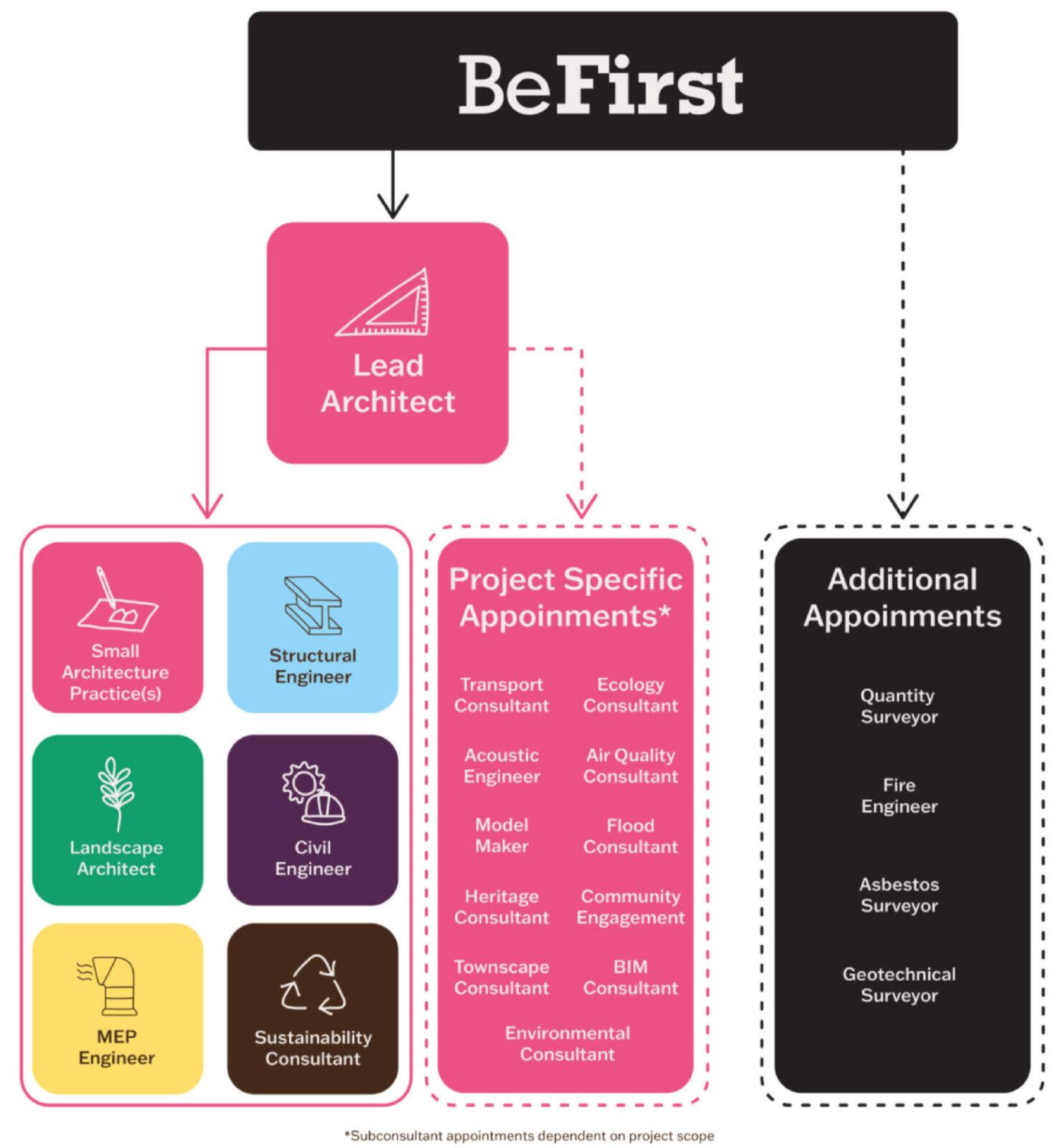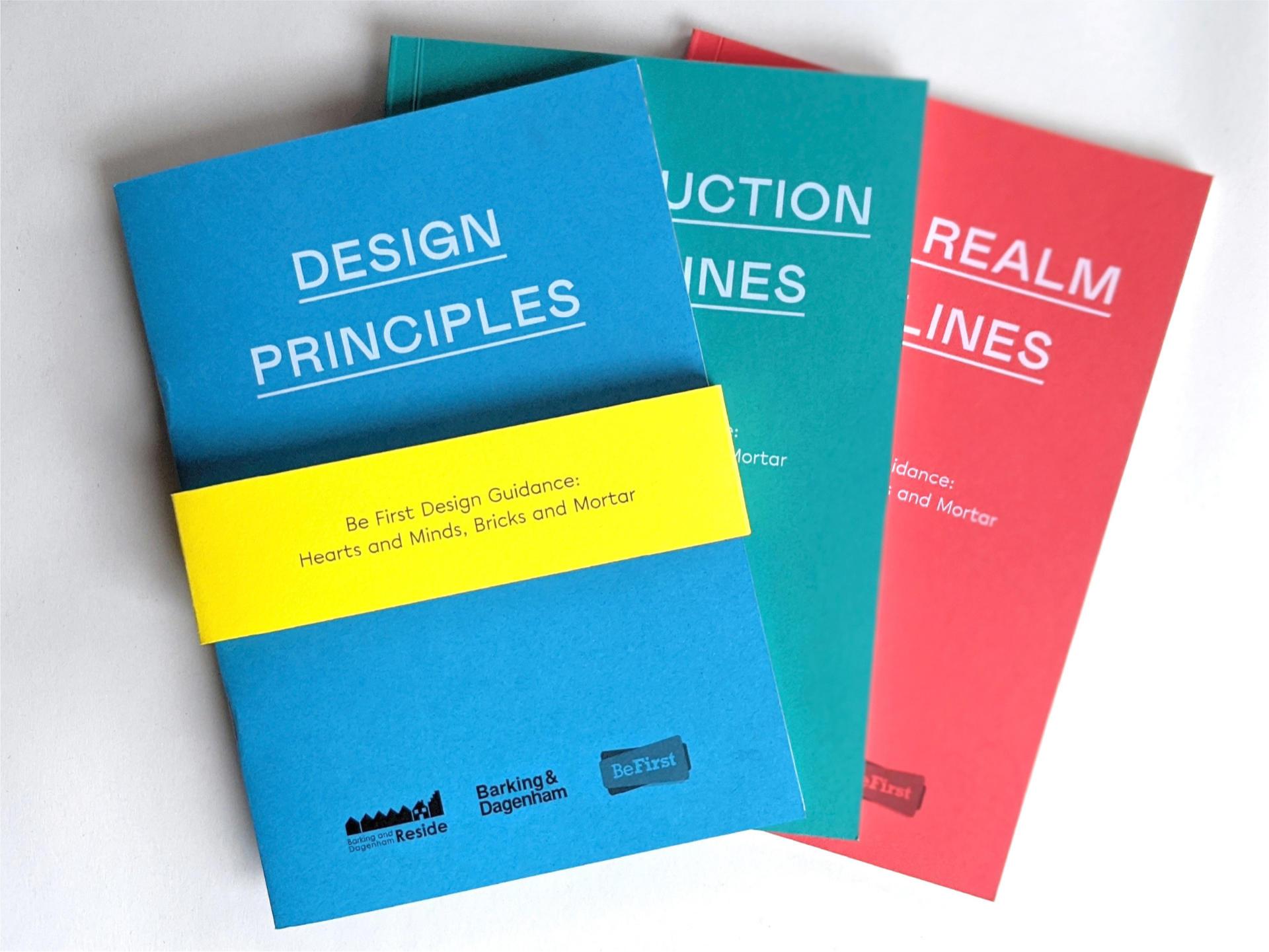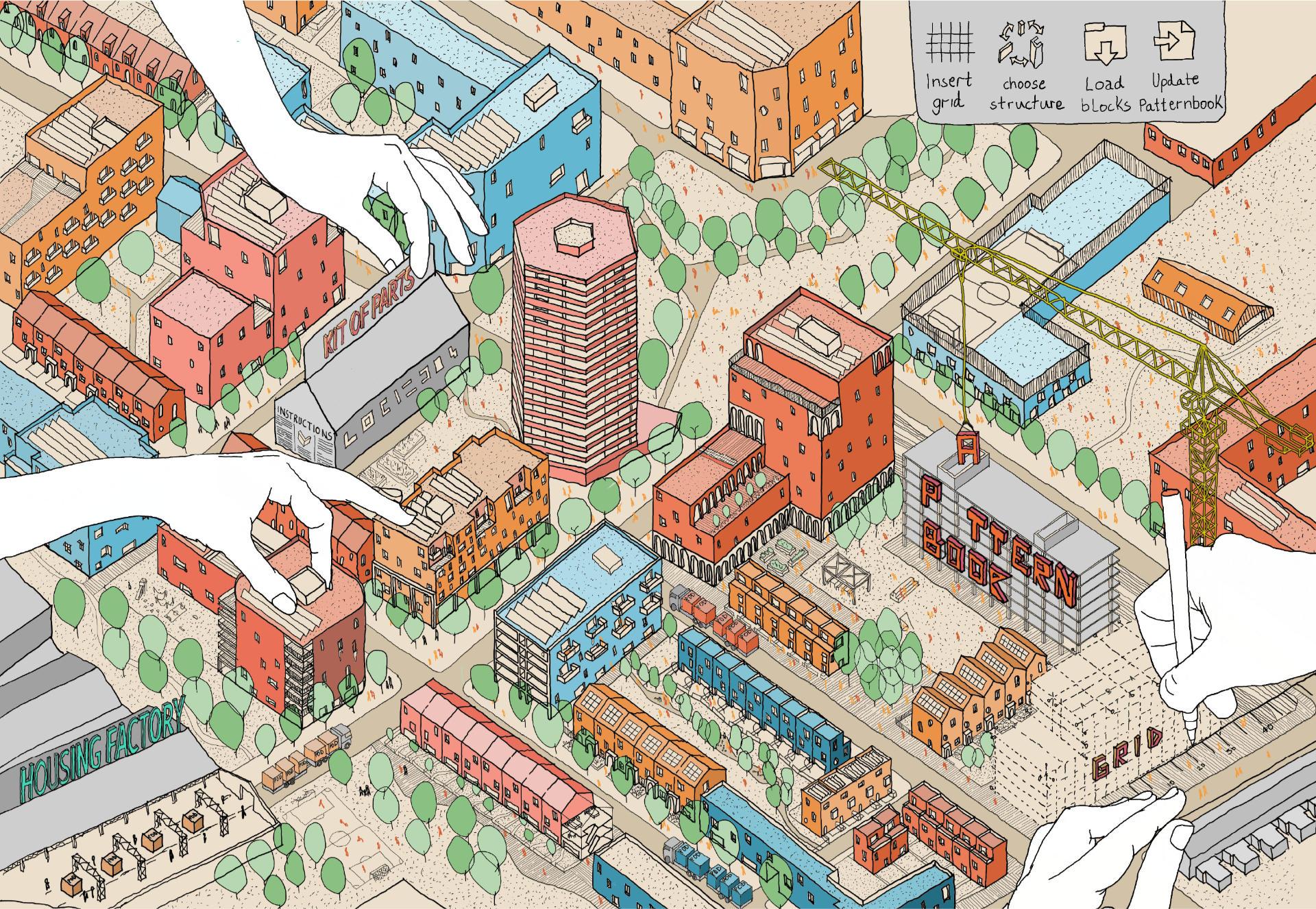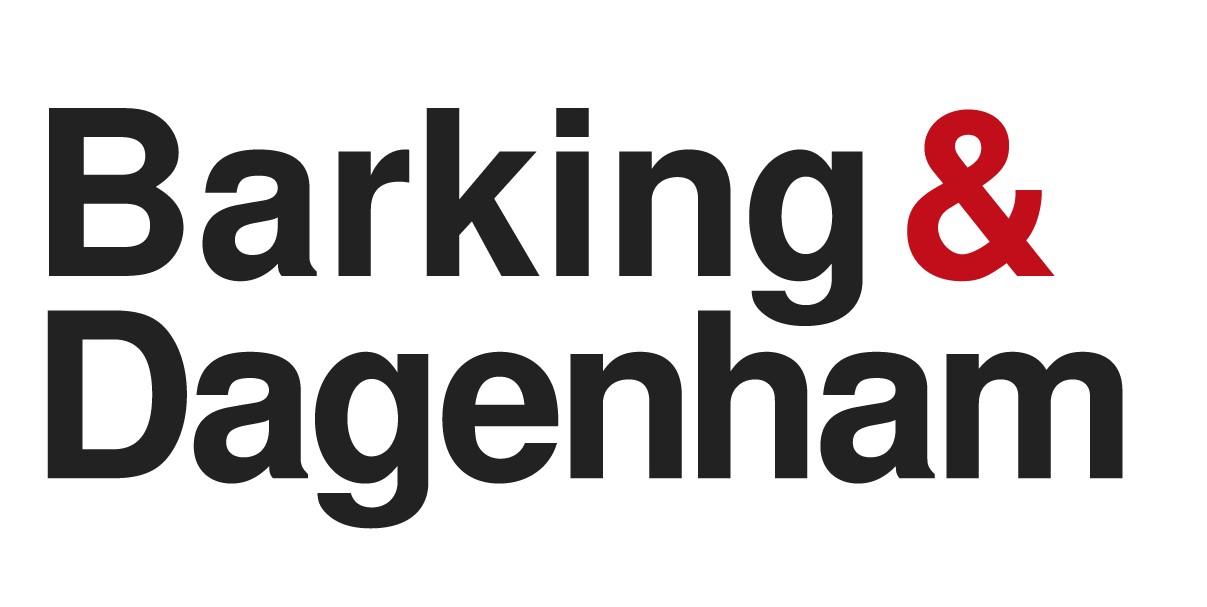Design & Sustainability
Who we are
The Be First Design Team exists to work with the communities of Barking and Dagenham to build healthy and sustainable neighbourhoods where people thrive. We believe that great housing conditions, energy efficient buildings and a public realm everyone can be proud of will lead to healthy, happy and creative neighbourhoods. We are a team of passionate, skilled designers with a commitment to doing things better; with the backing of Barking and Dagenham, we have the unique opportunity to shape the Borough’s growth.
The team consists of architecture, urban design, landscape and sustainability expertise. We work in four key areas to deliver our services: strategy, planning, design and guardianship.
We make it happen through:
- developing high quality architecture and placemaking proposals
- being guardians of Be First projects and working with leading architects to ensure projects meet our quality ambitions and deliver value for money
- supporting Be First planning teams in the development of design-led policies and design codes, and reviewing major schemes
- working using BIM and MMC to deliver LBBD’s 2030 zero carbon objectives and support LBBD’s ambition to be the green capital of the capital
The Team
Architectural Designer
Betty Owoo
Architect
Lucy Steeden
Associate Architect
Emma Elston
Associate Director
Sarah Beth Riley
Junior Architectural Designer
Jasmin Yeo
Sustainability Associate
Amber Fahey
Our Work
Working in four key areas of strategy, planning, design and guardianship to deliver our services, we also manage and facilitate Be First’s Sustainability Strategy, Be First’s Design Guidelines, and Be First’s Designer Framework.
Sustainability
The London Borough of Barking and Dagenham (LBBD) has declared a Climate Emergency and commtted to become a carbon neutral council by 2030 and borough by 2050. We are accelerating our roadmap towards zero carbon in operation whilst reducing our embodied carbon as much as possible. In 2022, Be First developed a sustainability framework setting out benchmark and stretch targets on all Be First developments. Our approach to sustainability covers three key pillars:
Mitigate: Reduce carbon emissions and waste to net zero and use resources efficiently (energy, water, materials)
Adapt: Build inclusive, joyful, future-proofed, healthy homes and neighbourhoods that are resilient to the impacts of climate change
Regenerate: Contribute positively to biodiversity and natural systems for the benefit of communities and nature.
Designer & Contractor Framework
Be First’s new Designer & Contractor Framework will procure design and contractor services to deliver 3,500 new high quality and sustainable homes over the next four years, with an estimated construction value of £1.1 billion and a design service value of around £35 million. These targets are indicative and subject to external economic, community and industry influence.
Design Guidelines
Be First have worked to develop a suite of design and technical standards that drive a consistent approach to the design and construction of projects. We also have a robust set of Employer’s Requirements to ensure quality is embedded in the design and construction process. Read more about the Design Guidelines here:
Design Principles
Design Guidelines
Public Realm Guidelines
MMC Patternbook
The MMC Pattern Book presents a standardised, co-ordinated approach to supply chain engagement, managed through a design Pattern Book used across a buyers club of local
authorities. The Pattern Book will aid in developing a high quality and affordable public housing product, prioritise building performance and net zero, and leverage the purchasing power of large portfolios.
Our Projects
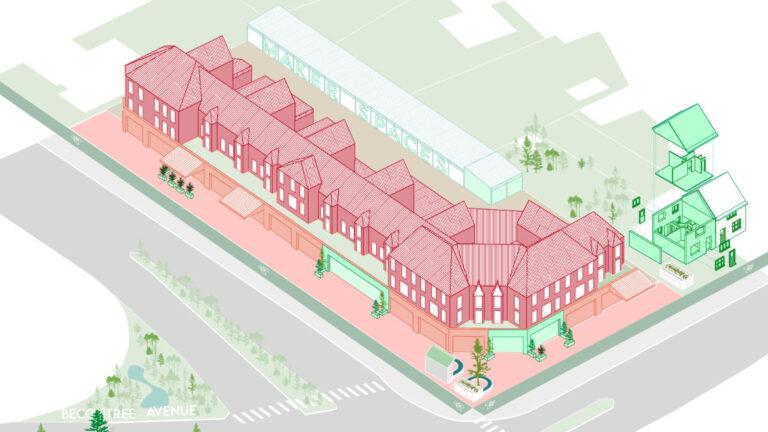
Becontree Estate Future Neighbourhood
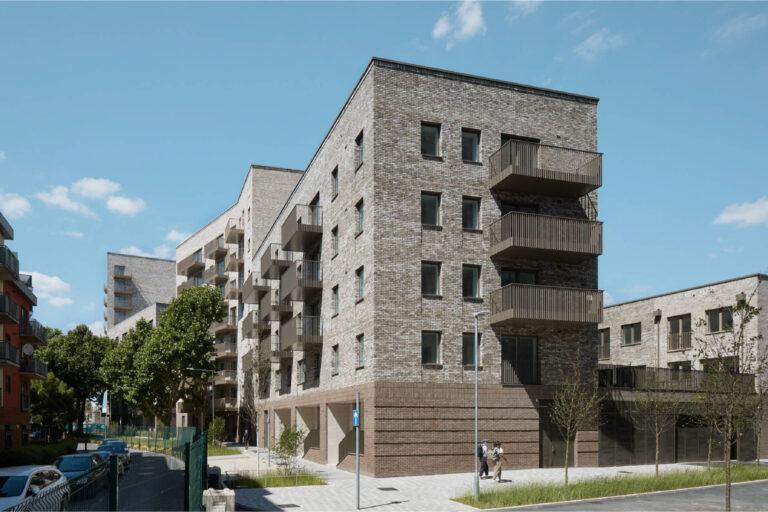
Gascoigne West Phase 1
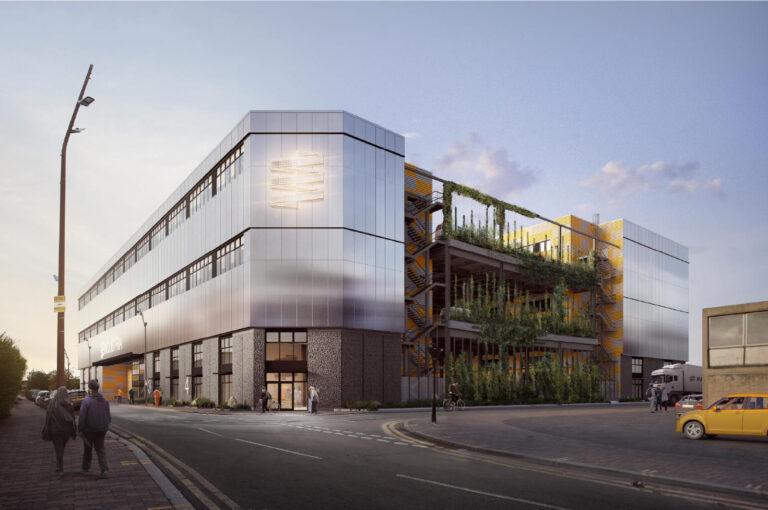
Industria
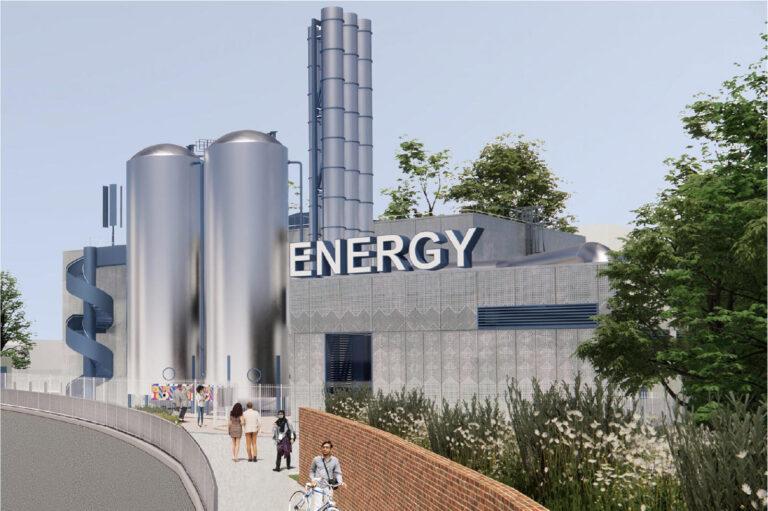
Barking Energy Centre
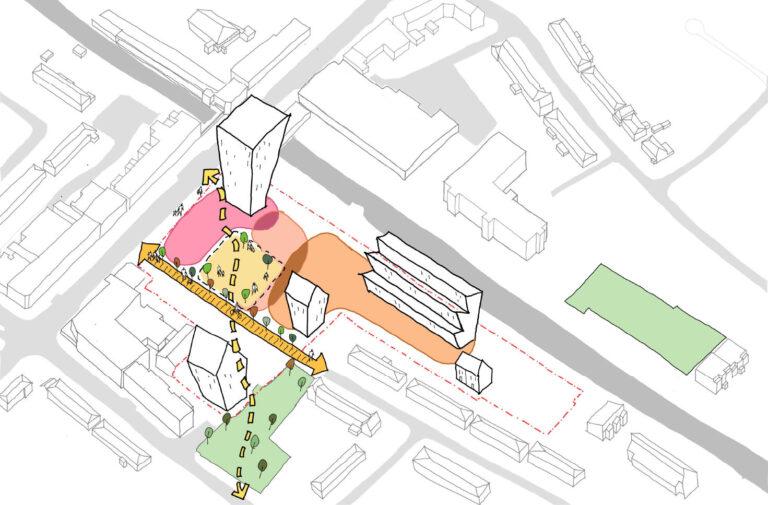
Dagenham Heathway
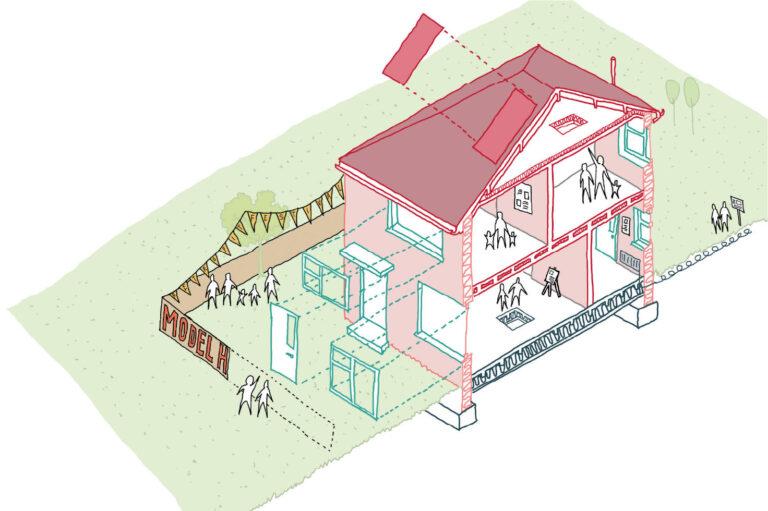
Becontree Model House
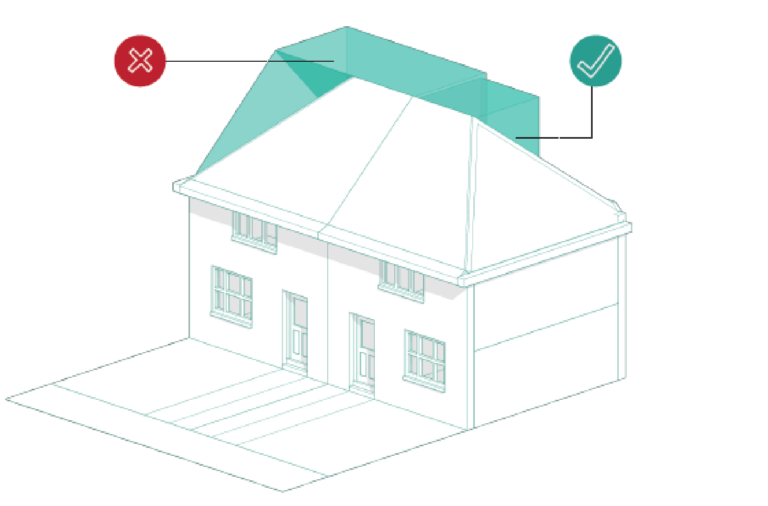
Becontree Design Code
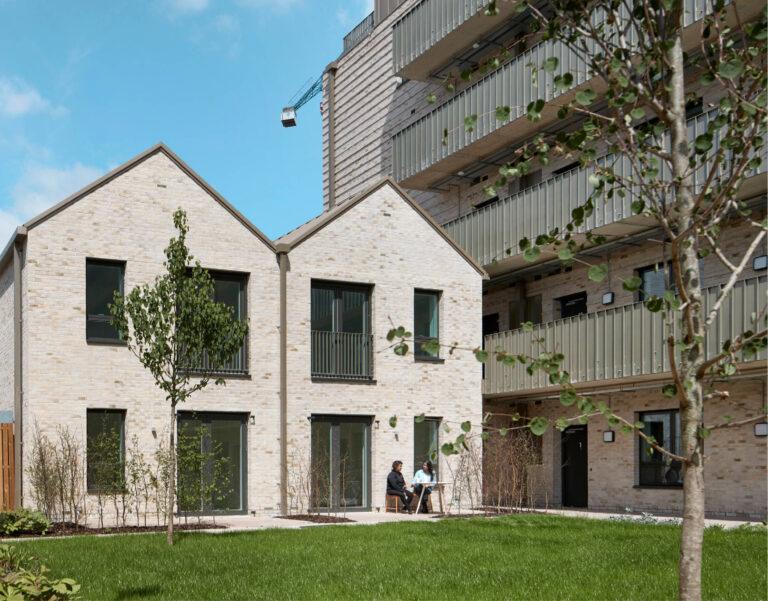
Arbor Court
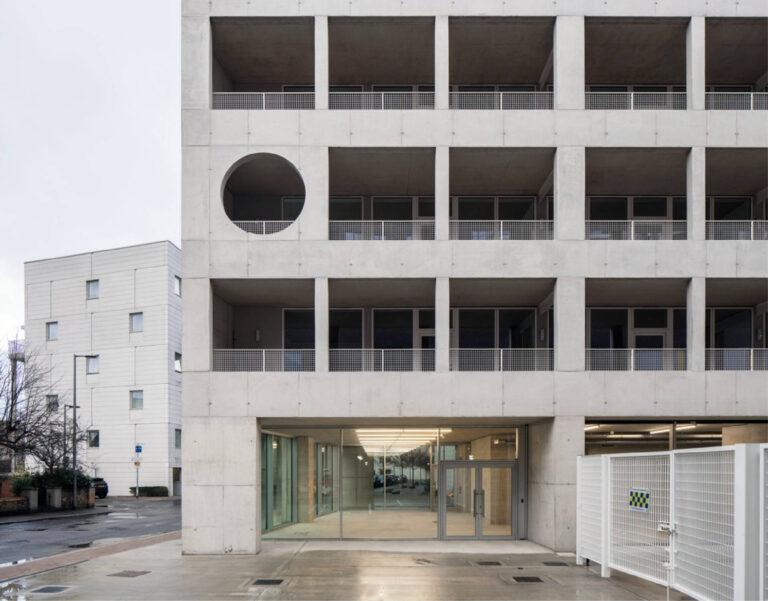
A House for Artists
