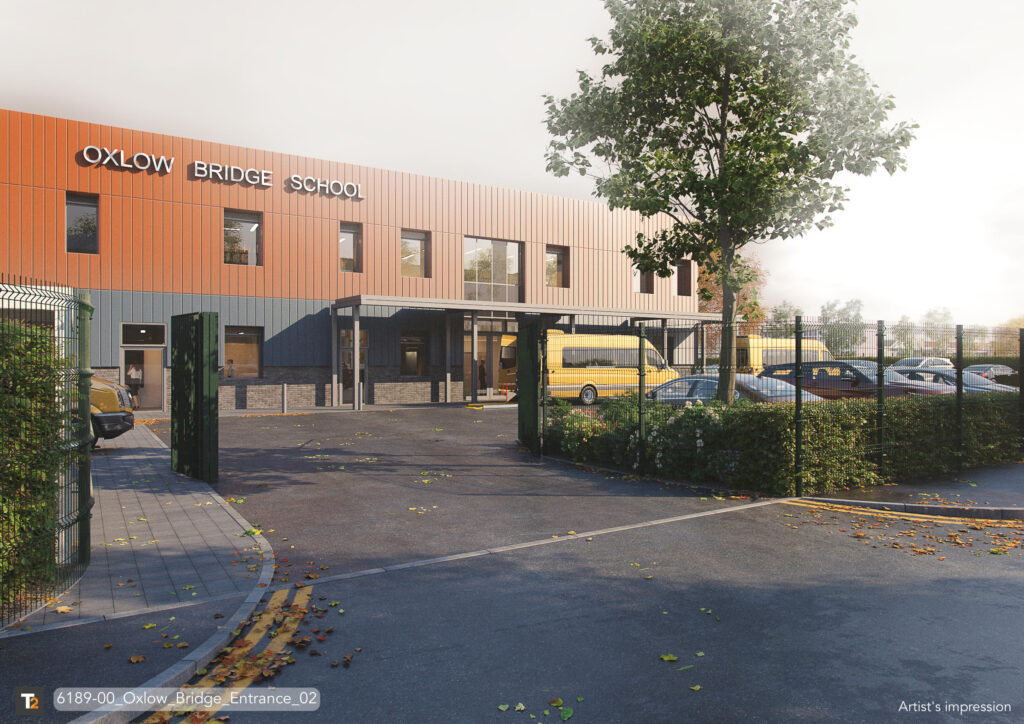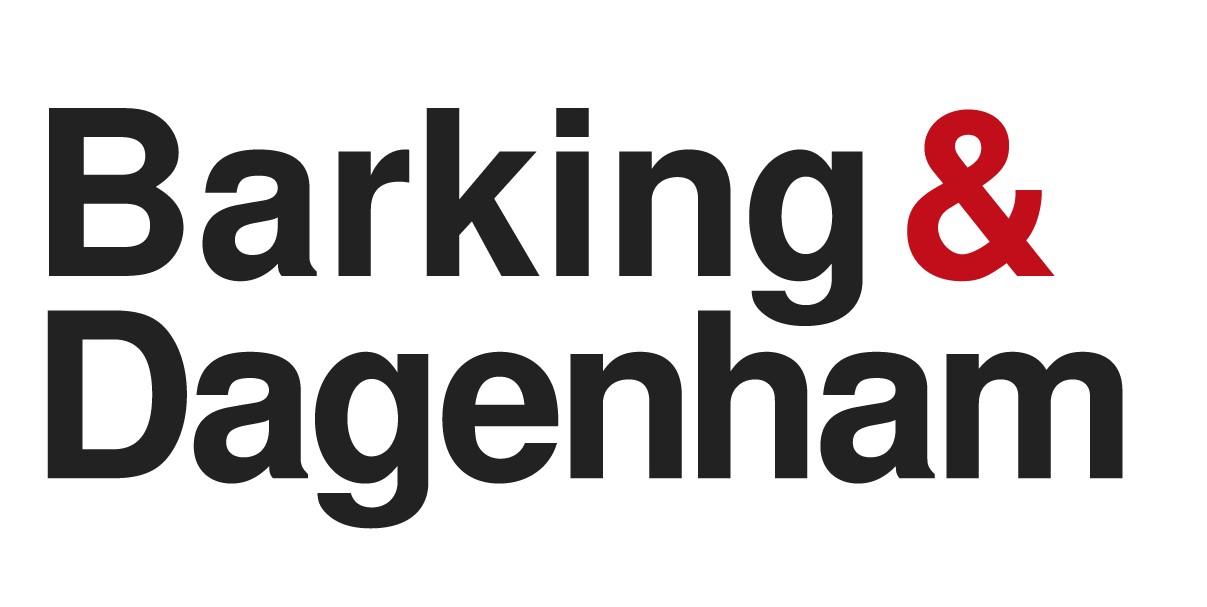Barking and Dagenham Council, in partnership with Be First (their regeneration arm) have recently resolved to grant planning permission for the construction of the Borough’s largest school for Children with Profound Multiple Learning Difficulties (PMLB), to be built in Dagenham.
The Oxlow Bridge School will be a brand new, 100 place school, covering 3,700m2 of floor space and specially designed to support the PMLD needs of pupils from four to 19 years old.
The new school will help Barking and Dagenham meet the huge demand for specialist school places. Meanwhile, the council will continue to plan and create more SEND capacity to meet the needs of the borough.
This application was prioritised and turned around by Be First’s planning team in just seven months.
The speed of the application was vital to safeguard the sale of the land from Barking and Dagenham Council to DfE and allow construction on site to take place without delay. The school will be delivered by the Department of Education in partnership with Willmott Dixon Construction. Once complete the school will be managed by the Partnership Learning Trust.
The building and how it relates to the site has been carefully designed to ensure the impact of the surrounding industrial uses have been appropriately mitigated and to maximise the efficient operation of the school.
Some key features of the new school include:
- Drop off and collection points, designed to make the process smoother. Pupils will arrive via minibus or private car. Pupil arrival and departure is staggered, and the site has been designed to have drop of bays and an entrance and exist gate to prevent congestion on site and allow the school to operate smoothly, as this is such an important part of the school day
- 16 large general classrooms, each on benefitting from direct access to an individual external covered teaching area, as well as access to additional outdoor areas for play, learning and sensory exploration.
- Ceiling mounted tracked hoists will provide connection between classrooms and adjacent Hygiene Rooms.
- A Hydrotherapy Pool, Life Skills, Art / Music and Sensory & Therapy rooms which will all benefit from having a ceiling mounted tracked hoist.
- A mixture of specialist Sensory and Therapy rooms centrally located for ease of use by all
- A multi-use Hall which will have a trampoline built into the floor to assist pupils with therapy.
- Large rooflights to provide natural light to corridors and open areas of shared storage areas will help to make circulation spaces feel more comfortable.
- Community access will be provided to the hydrotherapy pool outside of school operating hours.
Caroline Harper, Deputy Managing Director at Be First, said: “Planning was aware from the outset of the real-life impacts of the scheme. This new facility will accommodate a significant proportion the Borough’s SEND children and teenagers, and classrooms will be supported by specialist sensory and therapy rooms, a hydrotherapy pool and a multi-use hall. As is befitting for the country’s number one performing local planning authority, the team worked tirelessly to secure a decision on the planning application as quickly as possible, knowing that this would include referrals to the GLA and a presentation at Planning Committee. I look forward to seeing the school complete and in action.”
Cllr Kangethe, Cabinet Member for Educational Attainment and School Improvement at Barking and Dagenham Council, said: “I’m pleased that this state-of-the-art school to support students with SEND has got the go ahead. It will greatly increase our capacity to welcome those pupils and ensure they will get the support they need.
“I can’t thank the Be First planning team enough for their record-breaking turnaround in getting this much needed school approved. The fact that they are first in the country for planning is evident here and meant that Barking and Dagenham were able to help drive through this project as quickly and safely as possible.”
Richard Emmerson, Project Director and Regional Head (East of England and North East London) from The Department of Education, said:
“The DfE are proud to support The Oxlow Bridge School project. This innovative 100-place school is specially designed to support children and young people with Profound and Multiple Learning Difficulties (PMLD). Over 80% of those who attend will be unable to walk or will have significantly reduced mobility. This is a new initiative for the DfE and caters for pupils ranging from 4 to 19 years of age. There will be many specialist and innovative features in the school, such as a hydrotherapy pool with an adjustable floor to suit any user; a bespoke outdoor area for learning and sensory exploration; and a multi-use hall to name but a few.
“The school will open in 2025 and will be carbon net zero in operation, demonstrating the DfE’s commitment to achieve the government’s targets on greenhouse gas emissions by 2050. So not only will this state-of-the-art facility make a huge impact on the lives of the children who attend it will do so with minimal impact on the planet”.
Stewart Brundell, Managing Director at Willmott Dixon said: “We are delighted that planning permission has been granted for The Oxlow Bridge School. This is testament to the hard work and collaboration of everyone involved in the project so far. We are very much looking forward to starting on site to begin the delivery of the brand-new school, which will have such a positive impact for future pupils.”
The development will enhance the quality of biodiversity on site through the introduction of 33 new trees, flower rich perennial planting, hedges and the introduction of a green roof. The building will be air quality neutral and designed to be Net Zero Carbon in Operation, assisted by a biosolar roof (a system of PV panels and green roof) to the large roof over the main teaching wing. The school is due to be completed in summer 2025 and due to open to students in September 2025.



